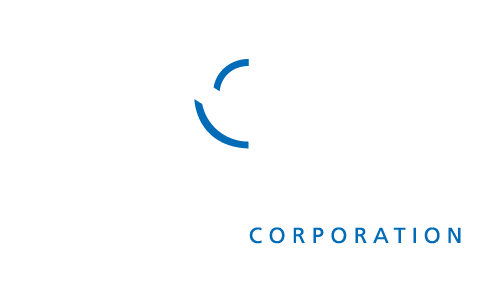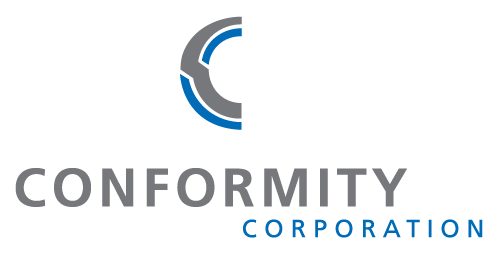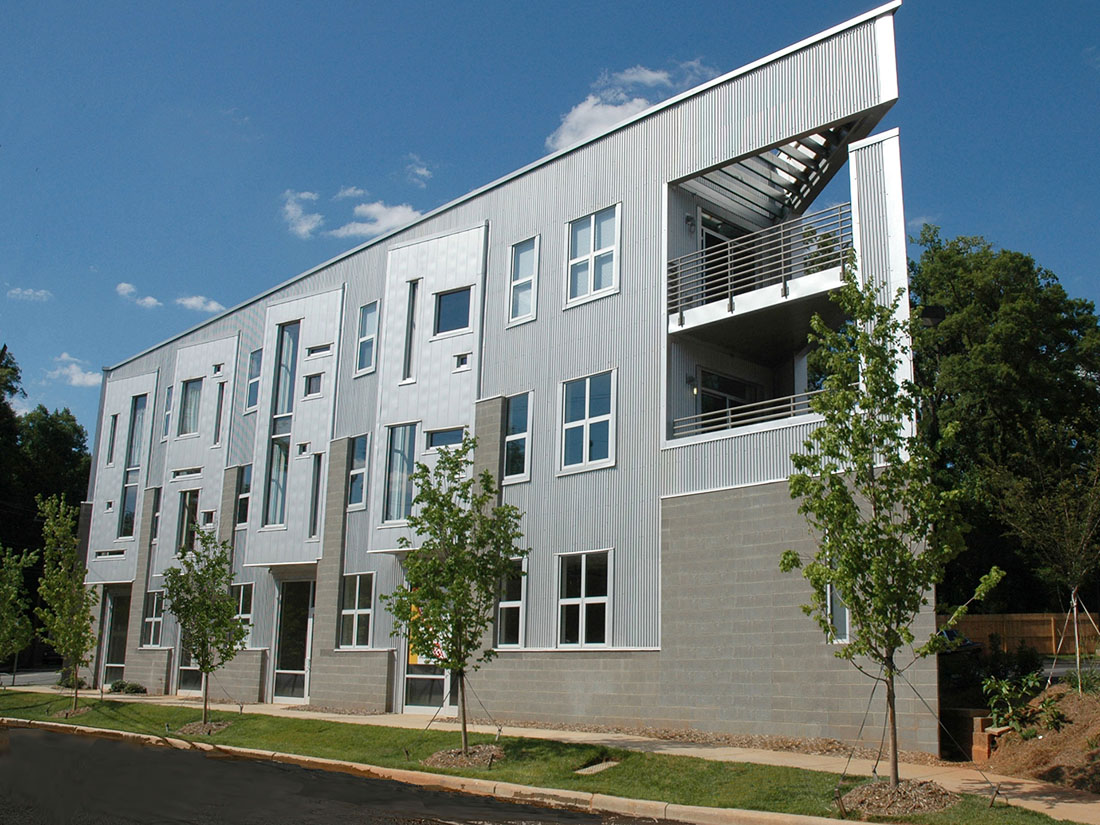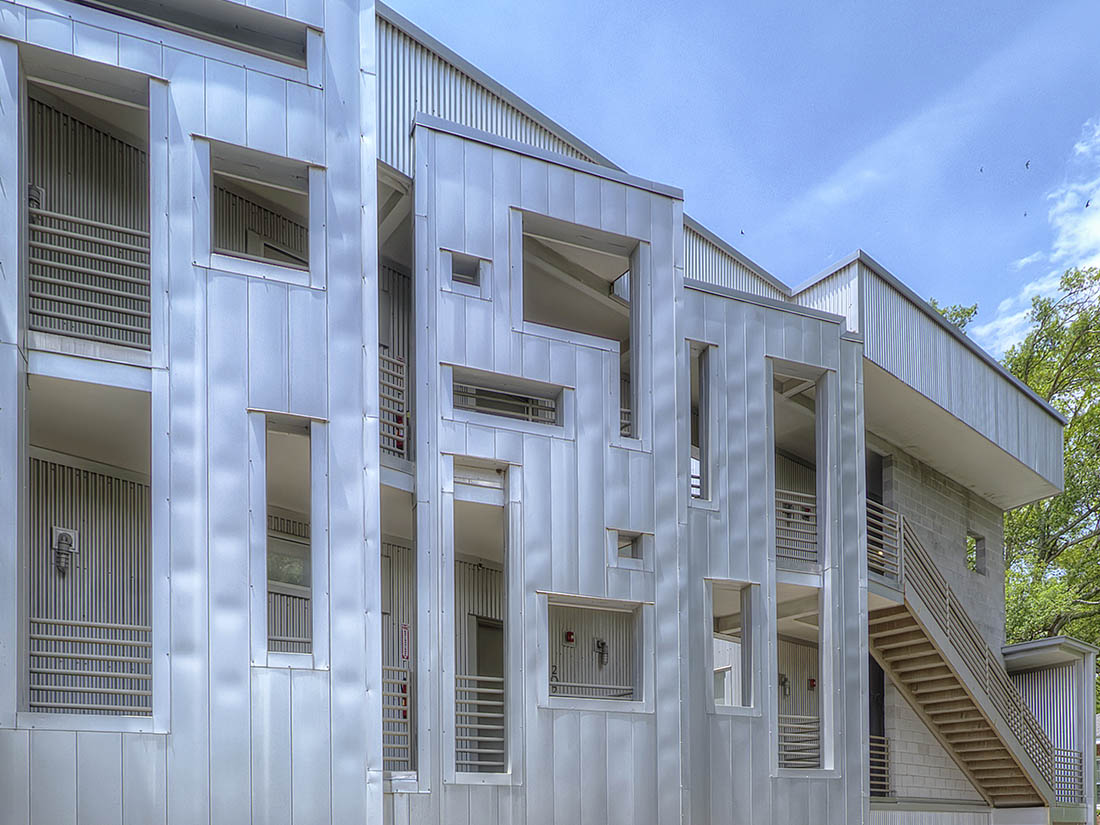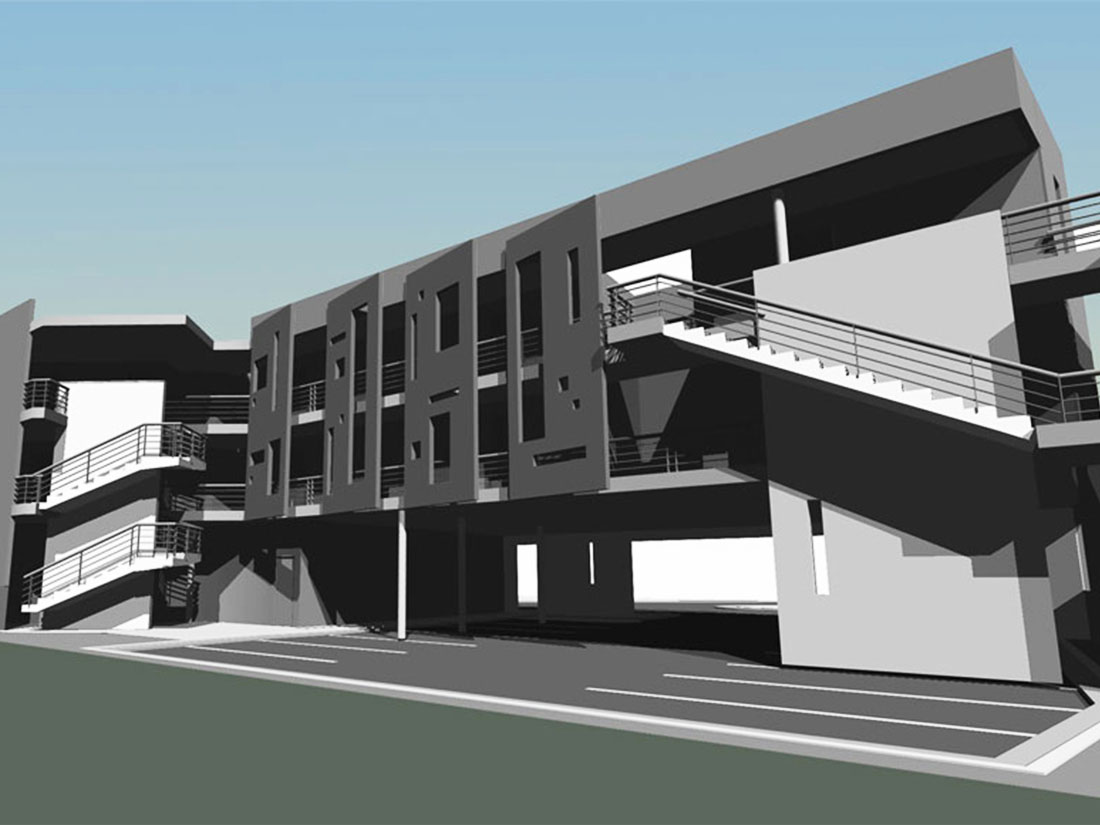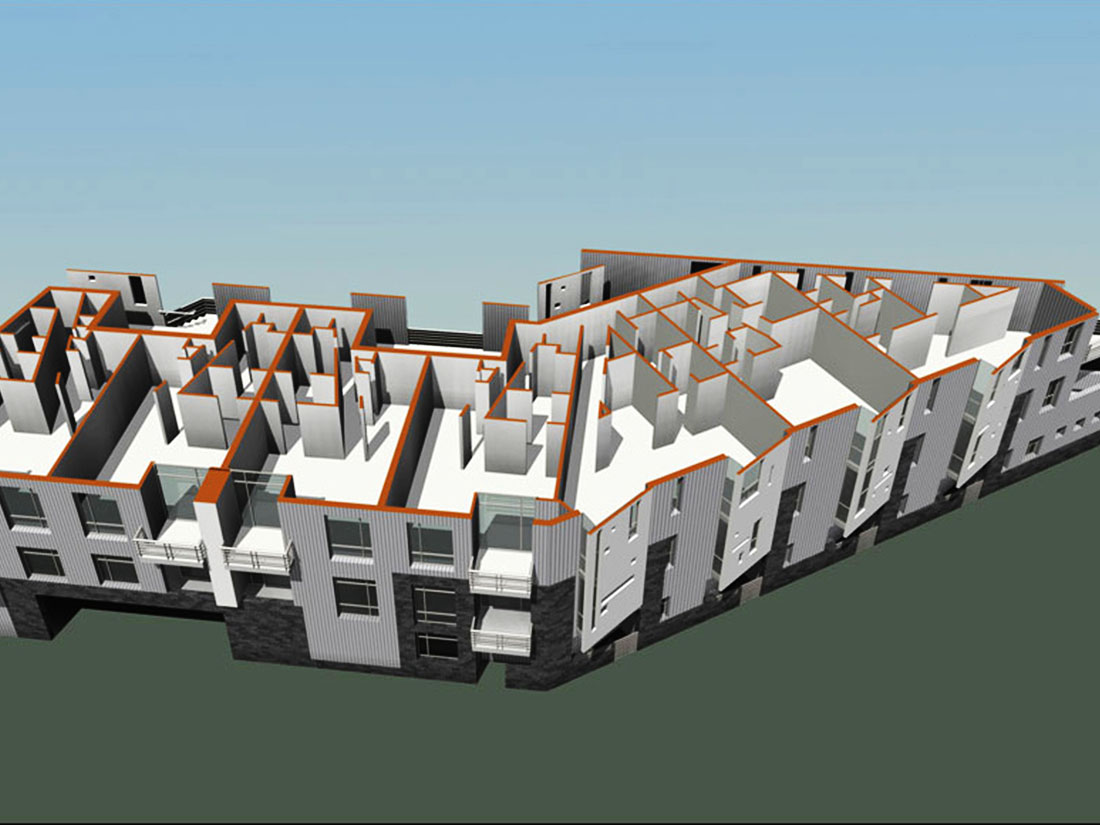Steelhaus is a one-of-a-kind development located on 0.29 acres in Charlotte’s Plaza Midwood neighborhood, just a few minutes southeast of Charlotte’s center-city. The 15,000-square-foot mixed-use development offers twelve residential lofts, as well as four additional commercial spaces located on the ground-level. Steelhaus adds character to the area with its sleek and edgy look and industrial finishes. The lofts offer private balconies, hardwood floors and stainless steel appliances, while the ground floor provides artist studios and retail/office space.
