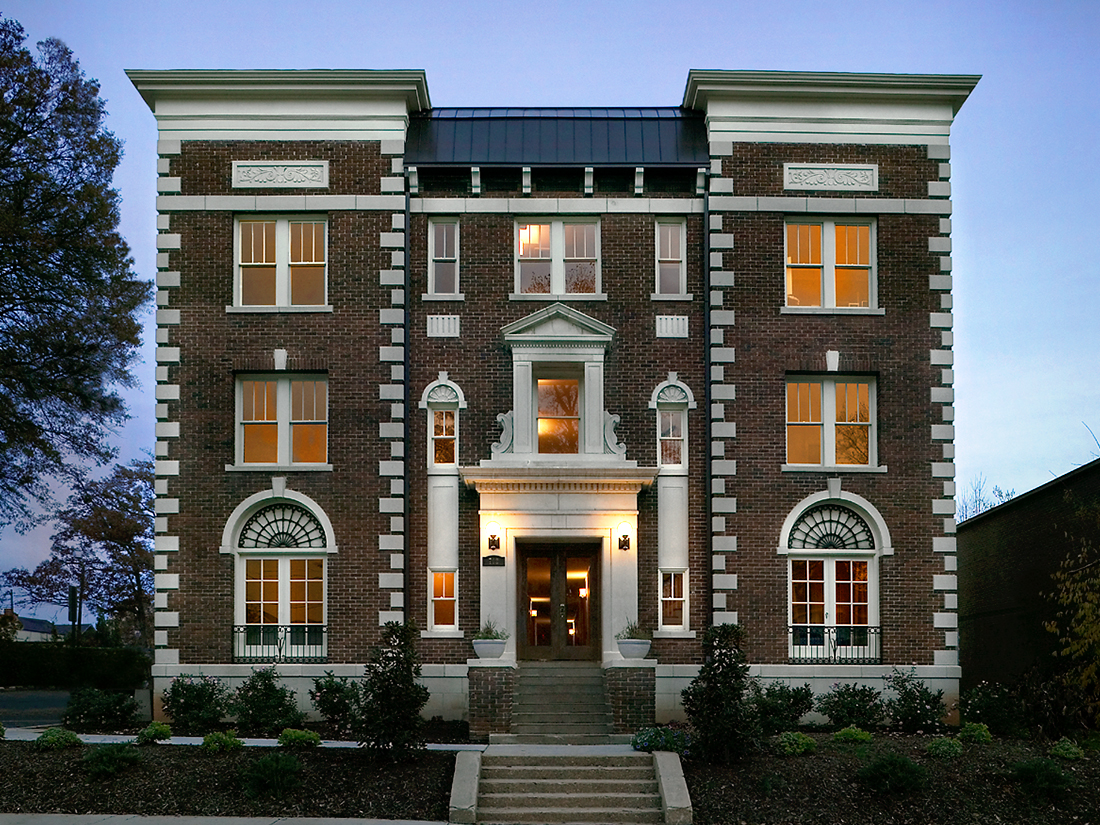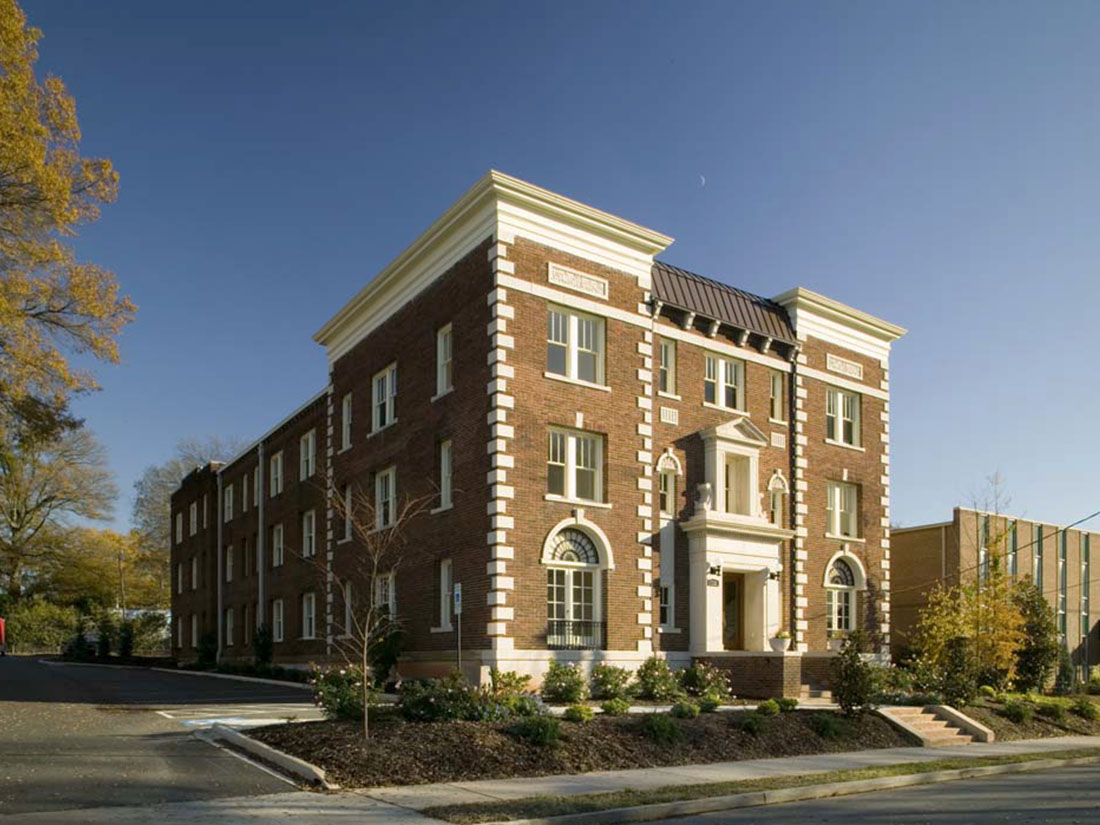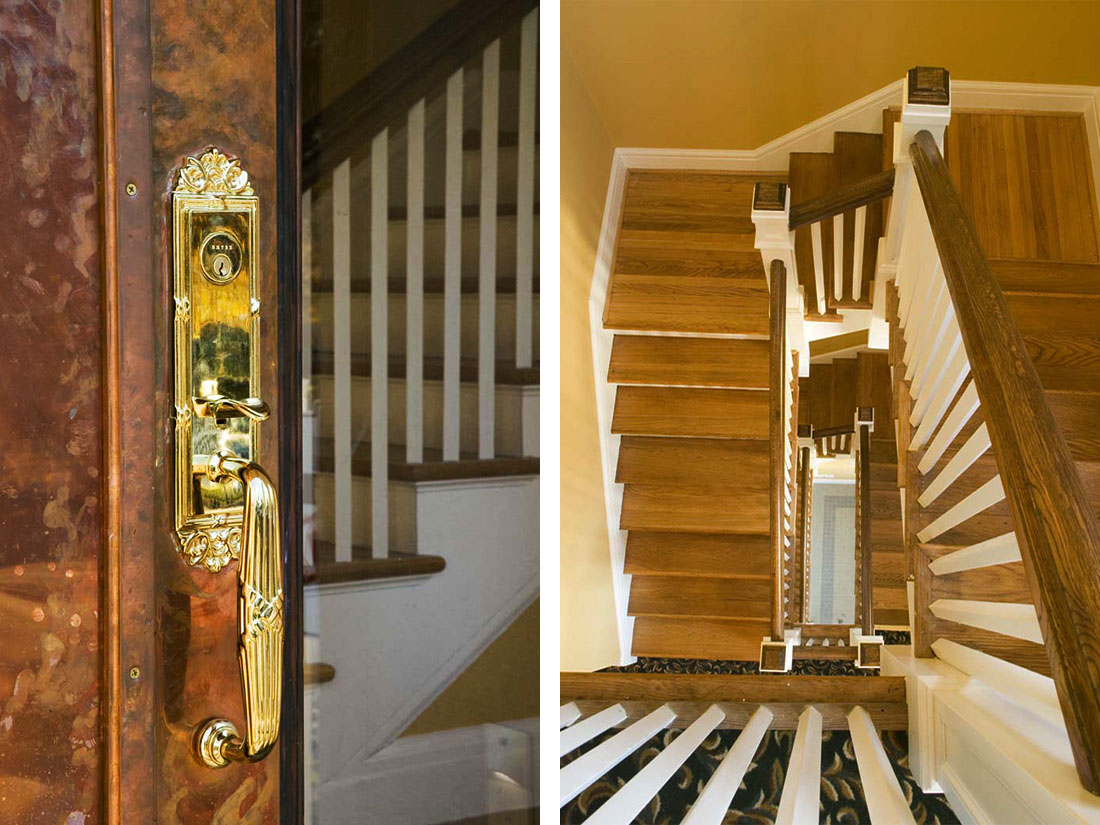The Rutzler is a circa 1928 former apartment building comprising nearly 20,000 square-feet on .6 acres. The building boasts magnificent High Renaissance architecture, steel frame construction with twenty-four-inch-thick masonry walls, and original finishes such as restored three-over-one windows, crystal door hardware, tile floors, hardwoods, and cast-iron tubs. Conformity Corp acquired the building from the family that owned it for over 50 years. Upon acquisition, the building contained 36 apartments, many of which were below minimum housing standards. However, the building’s structure was sound and many of its period architectural features remained. What’s more, it was centrally located in Charlotte’s Elizabeth Neighborhood National Register District, which qualified it for historic rehabilitation tax credits. Conformity redeveloped the building, converting the 36 apartments to 18 one- and two- bedroom condominium units. Conformity Corp utilized its full scope of services to redevelop the building, serving as both the developer and general contractor. Conformity Corp’s sales team was also responsible for selling the converted units. The project resulted in over $400,000 in rehabilitation tax credits awarded and bestowed the commendation of “All Time Best Preservation” by Historic Charlotte.





