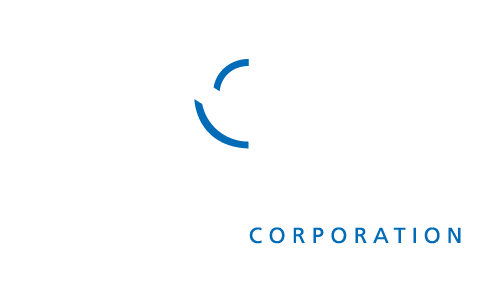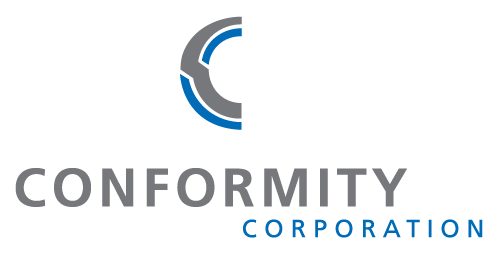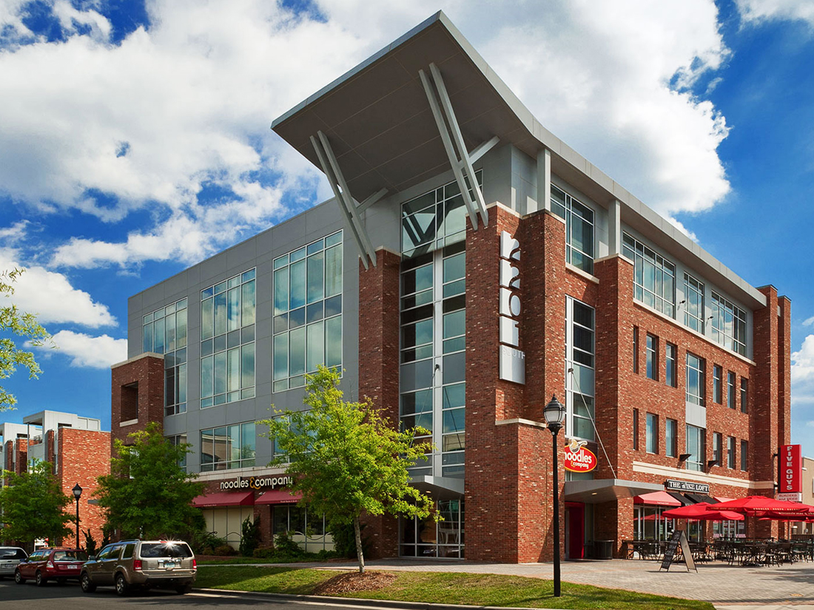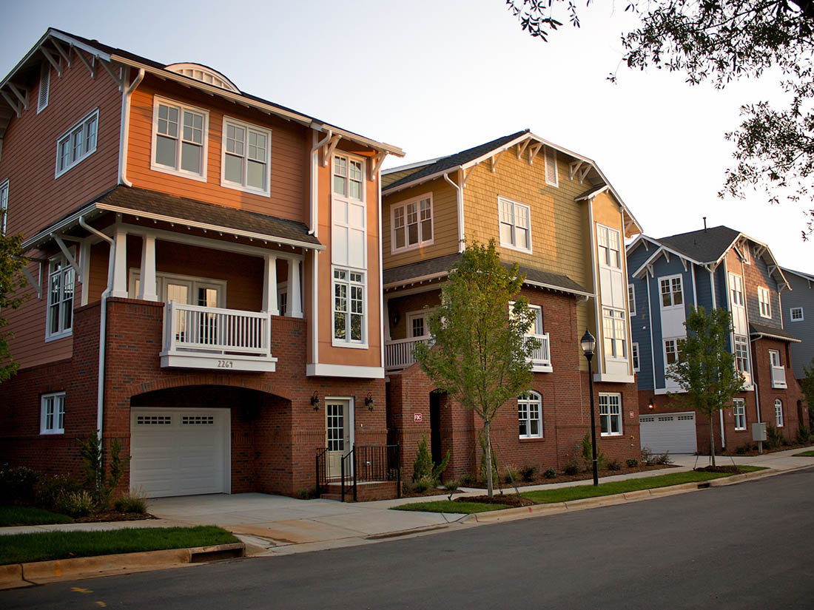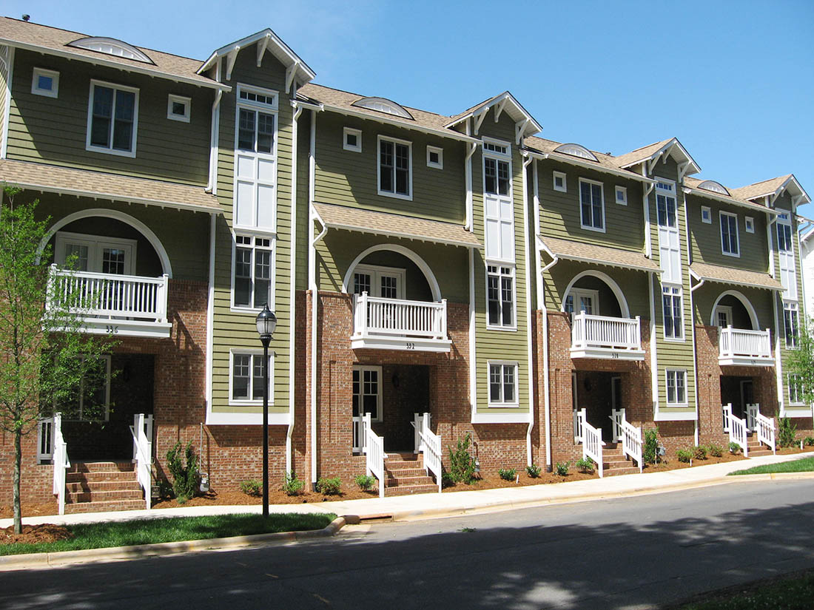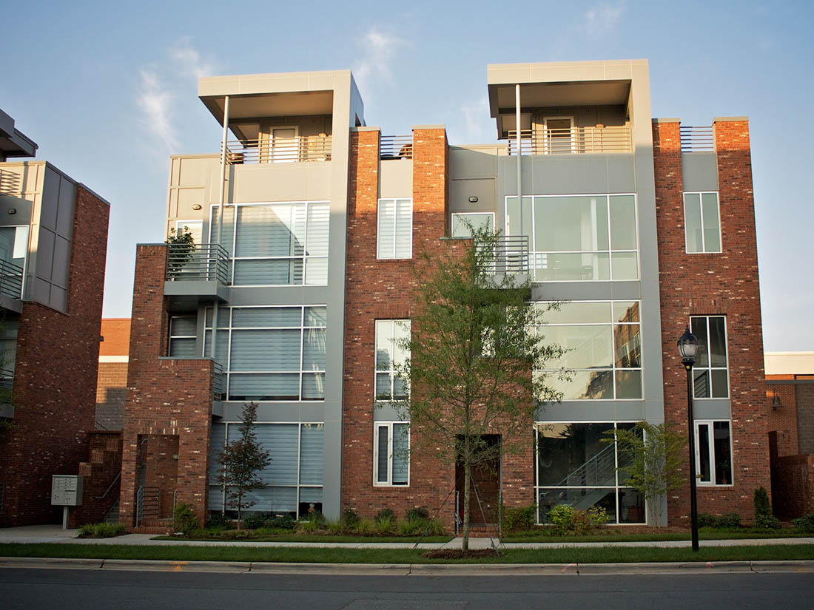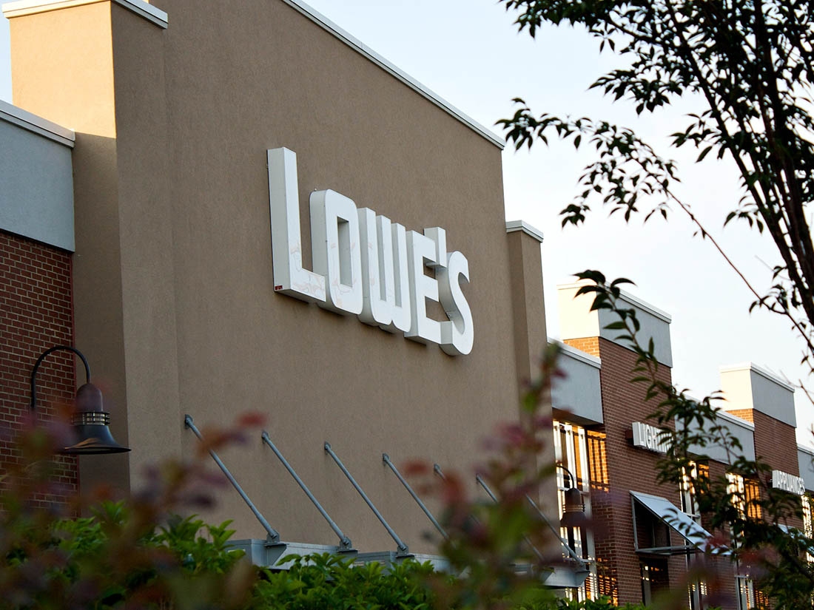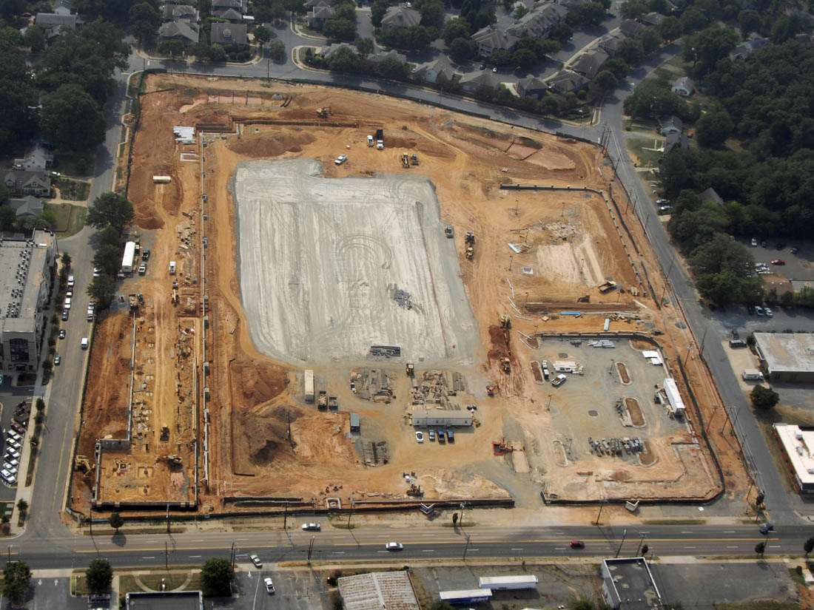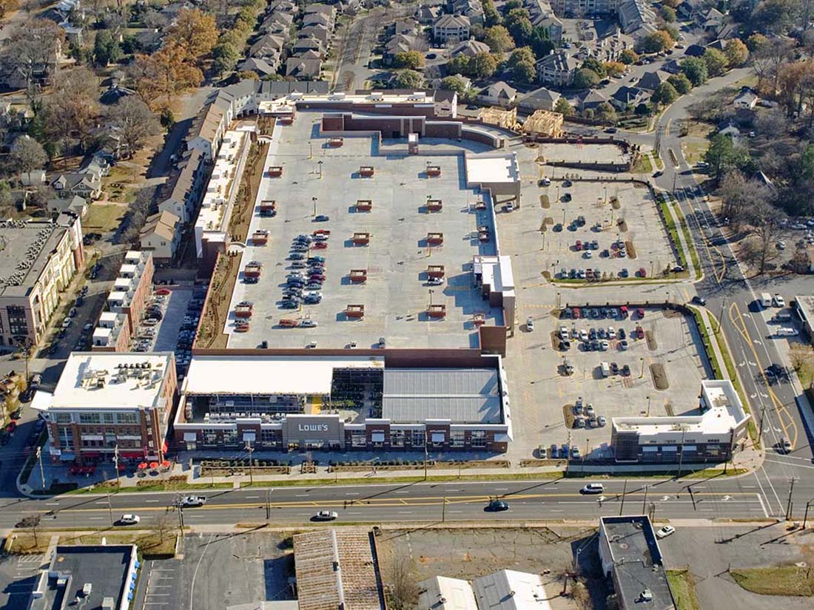Southborough is an innovative urban village unlike any other and a unique example of Conformity Corp’s ability to perform for clients while meeting highly technical, site-specific design challenges and addressing community input. Throughout Southborough, innovative architecture combines with meticulous site planning to create an experience that has captured national attention. Convenient to two of Charlotte’s Blue Line light rail stations, the project creatively combines the energy of Charlotte’s industrial chic South End district with the calm elegance of the 1920s historic Dilworth neighborhood. Townhomes and flats wrap a 140,000-square-foot Lowe’s Home Improvement Center, seamlessly blending the store into the existing context. A 28,000-square-foot mixed-use building compliments the project’s residential and retail components, forming a richly textured urban village.
